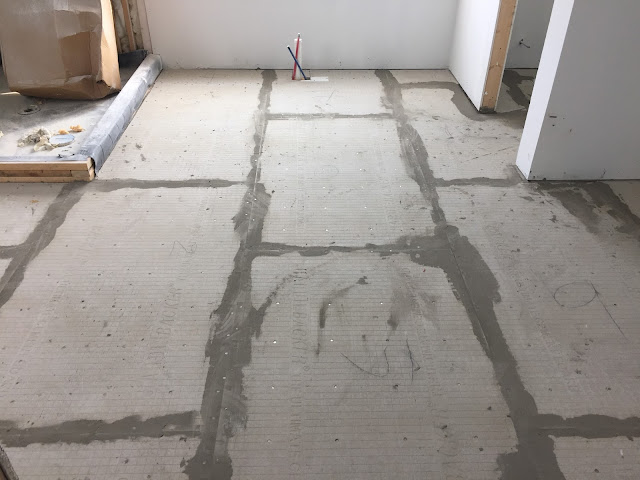This past Saturday we had a chance to meet some future neighbors at our community's spring picnic event. It was a beautiful warm evening with steady breezes that kept the spring "noseeums", those impossibly tiny flying insects that bite Ron and leave everyone else alone, at bay.
 |
| Tug boat cruising by on the Intracoastal Waterway last Saturday evening |
Plenty of progress was made on the construction front this week. Interior walls received their primer coat, and fiber-cement underlayment was installed on floors in preparation for tile work in the coming weeks. Outside, trim work, minor repairs, and painting continued at a steady pace.
 |
| A little primer goes a long way in the transformation process! |
 |
| Fiber-cement tile underlayment in bathrooms and laundry provide a stable base for floor tile while protecting the wood sub-floor below |
We did run into a problem this week that surfaced when our builder was confirming specs for the elevator. We learned the elevator shaft, or hoistway, is about 2" too narrow in one dimension to accommodate the standard cab size we'd planned for! Apparently this resulted from a last-minute change in the plans that affected the position of our stairwell, which in turn affected placement of a beam, which in turn…
Long story short, the amount of work required to re-size the opening would be significant at this point and add weeks to our timeline, so we're going to have a custom-sized, slightly smaller cab made to fit the space we have, and we will be happy!
 |
| Balcony off of the master suite is coming together |
Shopping was the other big activity this week! A kitchen-full of commercial-like Thermador appliances is now on order, as is our hickory wood flooring, which happened to go on sale for palette-sized purchases this week! That saved about 25% off the already-discounted quote we'd been working with. As a result, wood flooring is the first (and maybe only) budget item to come in under plan!!
 |
| This is the hickory floor we've chosen. We just happened to discover it installed in a retail flooring showroom in West Ashley, and seeing it in person cemented the decision |
 |
| We couldn't pass up a deal and loaded up on LED fixtures for our recessed lighting needs... reduced power consumption and long expected life of this new technology is pretty impressive! |
Next up, finalizing our interior door selections and getting the elevator situation in order are at the top of the to-do list.
That's our update for this week!
Ron & Bonnie




























