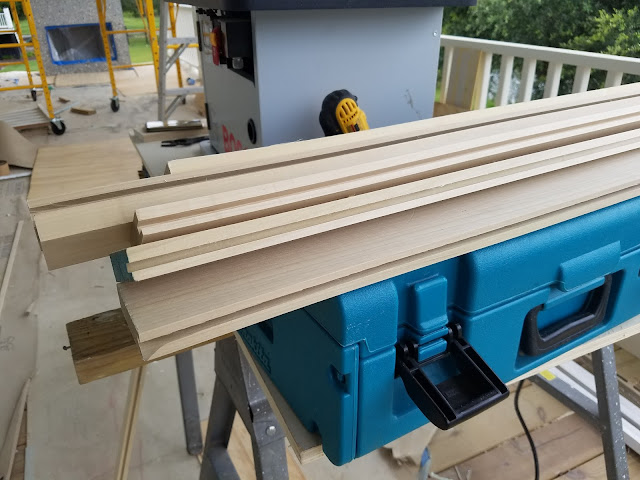Yes, mid-year! This week seemed to fly by, and with lots of activity, but it didn't translate to a lot of visible progress this week, so of course it's feeling like crunch time for our construction project!
Most of the on-site work this week was indoors, and a lot of that was continuing or finishing things that were already in progress.
One of the more labor-intensive (and messy) tasks was the planing of cherry wood slabs to serve as shelving. The resulting pile of wood shavings and sawdust is quite impressive, but the near-finished boards that came out the other end of the process look great!
Countertop fabrication was the other more visible area of progress, at least for the master bathroom. The crew was on-site Thursday cutting and installing the white Carrara marble, well into the early evening.
Meanwhile, we visited the granite shop to verify selection of stone for the kitchen, and thankfully discovered (now rather than later) discrepancies in plans for the cuts, stemming from assumptions about the sink and rangetop, size of stone slab, and other factors. Needless to say, someone will be back out to the site to re-measure everything!
We spent a lot of time this week working to finalize plans or confirm decisions we've made previously in preparation for the next wave of materials and finishing details. Granite slab.. check.. fireplace brick.. check.. kitchen tile layout.. check.. landscape bid.. check.. door hardware.. we're not there yet!
Next week? We're looking for continued good progress! We may see beams in the kitchen if the cypress lumber we need is delivered as planned, and additional grading of the property to prepare for landscaping, and delivery of the sand-shell material for the lower drive. These being among the dozen other things that are already in flight!!
We're also taking a few days this coming week to relax and check out neighboring Savannah, Georgia (100 miles south), and enjoy some fishing from the beach on one or more of Charleston's barrier islands.
In support of this plan, two Penn surf-fishing rigs joined the arsenal this week (after much deliberation on size and features, of course!)
The salesman at the local shop cautioned that we not use the 10' rod to "cast the bait to Puerto Rico" because the fish generally stay close to the shoreline in this area, and we don't want to be casting right over the target!
That's it for this week's update. Have a happy and safe Independence Day holiday weekend!
Ron & Bonnie
Most of the on-site work this week was indoors, and a lot of that was continuing or finishing things that were already in progress.
One of the more labor-intensive (and messy) tasks was the planing of cherry wood slabs to serve as shelving. The resulting pile of wood shavings and sawdust is quite impressive, but the near-finished boards that came out the other end of the process look great!
 |
| Cherry board shelves being test-fitted and evaluated for placement |
 |
| We had to buy additional slabs of cherry for the fireplace mantle and shelves in the butler pantry... too bad we can't glue sawdust back together to cover the additional need! |
Countertop fabrication was the other more visible area of progress, at least for the master bathroom. The crew was on-site Thursday cutting and installing the white Carrara marble, well into the early evening.
 |
| Fabricator is on site, here getting ready to drill holes for the faucet in the "his" countertop... |
 |
| ... and here's the installed piece mounted on the "his" side of the master bath |
Meanwhile, we visited the granite shop to verify selection of stone for the kitchen, and thankfully discovered (now rather than later) discrepancies in plans for the cuts, stemming from assumptions about the sink and rangetop, size of stone slab, and other factors. Needless to say, someone will be back out to the site to re-measure everything!
We spent a lot of time this week working to finalize plans or confirm decisions we've made previously in preparation for the next wave of materials and finishing details. Granite slab.. check.. fireplace brick.. check.. kitchen tile layout.. check.. landscape bid.. check.. door hardware.. we're not there yet!
 |
| A minor revision to plumbing in this bathroom was needed to accommodate the open-style vanity cabinet we selected... no problem! |
Next week? We're looking for continued good progress! We may see beams in the kitchen if the cypress lumber we need is delivered as planned, and additional grading of the property to prepare for landscaping, and delivery of the sand-shell material for the lower drive. These being among the dozen other things that are already in flight!!
We're also taking a few days this coming week to relax and check out neighboring Savannah, Georgia (100 miles south), and enjoy some fishing from the beach on one or more of Charleston's barrier islands.
 |
| Sure enough, Puerto Rico is a straight shot from either Folly Beach or Kiawah! |
The salesman at the local shop cautioned that we not use the 10' rod to "cast the bait to Puerto Rico" because the fish generally stay close to the shoreline in this area, and we don't want to be casting right over the target!
That's it for this week's update. Have a happy and safe Independence Day holiday weekend!
Ron & Bonnie




































