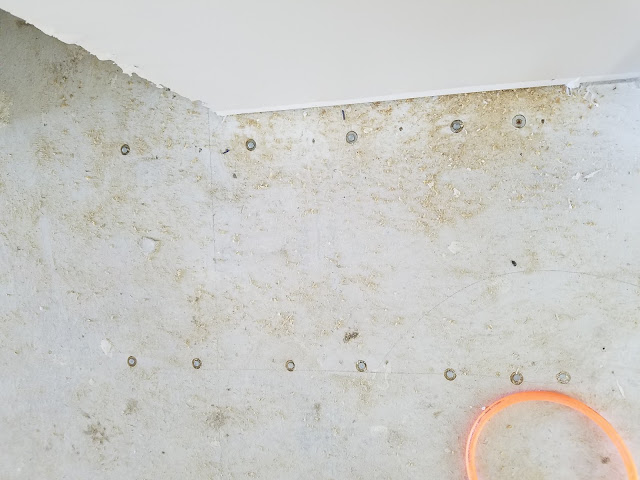Quick update this week...
Interior trim work was the focal point this week, as 4,700 lineal feet of poplar boards (weighing 5,400 pounds!) was delivered on Monday. Carpenters wasted no time setting up shop and getting started on Tuesday, and made terrific progress through the rest of the week.
From what we've seen so far we couldn't be happier with the results... 10" baseboards on the main level (8" upstairs), passageways and windows cased with 4" sides and 6" header boards. It all combines to create a substantial but simple, elegant, classic look.
We mentioned in our update last week that our tile had been delivered to the site and we had an issue with an incorrect product. The trouble was due to an error by the supplier, who quickly accepted responsibility and placed the correct tile on order. Despite the quick response, this has set back the start of our tile work, so we won't be seeing any meaningful action in this area until next week.
We were also expecting to see kitchen cabinets delivered at the end of the week, but this is now scheduled for Monday. This is probably a good thing given the current lack of available floor space, which is being consumed on the main level by lumber, a woodworking station, and boxes of tile awaiting installation!
Looking ahead, we'll regroup with our designer at the house on Saturday to review a proposal for furniture based on what we saw together last week in Atlanta.
Next week the interior carpentry work will continue, along with the tile work. Hopefully, in the process we'll see our interior doors show up, which will have to be installed to allow for finish of the casings and baseboard trim.
Time permitting, we just might be able to look at some boats, too!
That's our update for the week!
Ron & Bonnie
Interior trim work was the focal point this week, as 4,700 lineal feet of poplar boards (weighing 5,400 pounds!) was delivered on Monday. Carpenters wasted no time setting up shop and getting started on Tuesday, and made terrific progress through the rest of the week.
 |
| This is what nearly 3 tons of poplar trim looks like! |
From what we've seen so far we couldn't be happier with the results... 10" baseboards on the main level (8" upstairs), passageways and windows cased with 4" sides and 6" header boards. It all combines to create a substantial but simple, elegant, classic look.
 |
| View from dining room into foyer. We may add a small crown molding at the top of the walls here to complement the full crown that will be inside the tray ceiling (not seen in this photo) |
 |
| Here you can see the clean, simple lines of the Shaker-style casing trim |
We mentioned in our update last week that our tile had been delivered to the site and we had an issue with an incorrect product. The trouble was due to an error by the supplier, who quickly accepted responsibility and placed the correct tile on order. Despite the quick response, this has set back the start of our tile work, so we won't be seeing any meaningful action in this area until next week.
We were also expecting to see kitchen cabinets delivered at the end of the week, but this is now scheduled for Monday. This is probably a good thing given the current lack of available floor space, which is being consumed on the main level by lumber, a woodworking station, and boxes of tile awaiting installation!
 |
| For the time being, this is ground-zero for carpentry work |
 |
| Stucco has been completed on all but a couple of the concrete piers that support our home |
Looking ahead, we'll regroup with our designer at the house on Saturday to review a proposal for furniture based on what we saw together last week in Atlanta.
Next week the interior carpentry work will continue, along with the tile work. Hopefully, in the process we'll see our interior doors show up, which will have to be installed to allow for finish of the casings and baseboard trim.
Time permitting, we just might be able to look at some boats, too!
That's our update for the week!
Ron & Bonnie



No comments:
Post a Comment